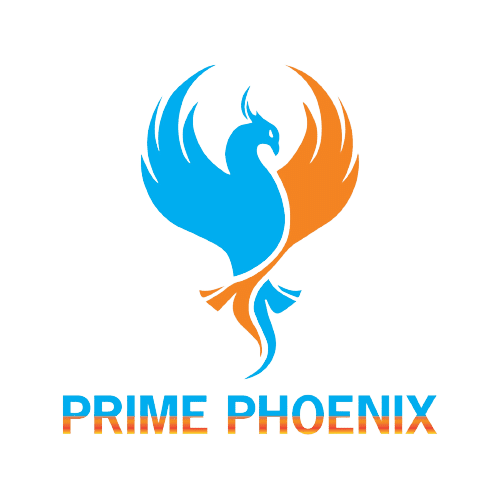- Ras Al Khor Industrial Area 2
- +971 4 330 2170
- +971 547919584
Fitting out a building? Don’t leave fire protection as an afterthought. A good fire protection system is crucial to protecting lives and property. This comprehensive guide by Prime Phoenix covers everything you need to know about fit-out fire protection works.
What are Fit-Out Fire Protection Works?
Fit-out fire protection refers to installing or upgrading fire safety systems as part of fitting out office spaces, industrial facilities, retail shops, restaurants, and other built environments.
It involves assessing fire risks, designing solutions, supplying and installing fire protection equipment like alarms, detectors, sprinklers, smoke vents, fire doors, fire-resistant walls, and implementing fire safety procedures.
Proper fit-out fire protection ensures people can safely evacuate and fire damage is minimized in the event of a blaze. It’s an essential consideration in any fit-out or renovation project.
Why Fit Out Fire Protection Matters
Fitting out a space is the ideal time to optimize fire safety. Here are the key reasons it’s critical:
- Adapting to new fire risks: How you use a space heavily influences fire risks. Industrial units with machinery or eateries with cooking appliances introduce hazards that generic fire systems may not address appropriately.
- Compliance with fire codes: Fire regulations depend on factors like building usage, layout, and occupancy. Fit-outs often require updated fire systems to comply with applicable codes.
- Limiting fire spread: Fires can quickly spread between unprotected spaces. Intumescent fire dampers, fire doors, fire-resistant walls, and other measures are vital for maximizing your fit-out.
- Facilitating evacuation: Your fit-out layout influences exit routes. Fire protection considers escape paths and ensures adequate alarm systems, signage, and emergency lighting are in place.
- Protecting staff and visitors: People are your most valuable asset. Prioritizing fire safety minimizes the risk of injury or death during a fire emergency.
- Safeguarding property: Limiting fire damage reduces the financial impact through less inventory loss, repairs, and downtime.
Fit-Out Fire Protection System Essentials
Well-designed fit-out fire protection integrates various elements into a comprehensive system. Key aspects include:
Fire Detection Systems
Fire detection systems identify fires early and trigger alarm systems to alert occupants. Main types include:
- Smoke detectors – Detect particles from smoke. Prone to false alarms from non-fire sources.
- Heat detectors – Sense rising temperatures. Less false alarms but slower response.
- Beam detectors – Use light beams, ideal for large spaces.
- Flame detectors – Identify fires directly. Suited to kitchens, server rooms.
- Alarm systems – Provide audible, visual alerts when activated by detectors. Include call points, sounders, and strobes.
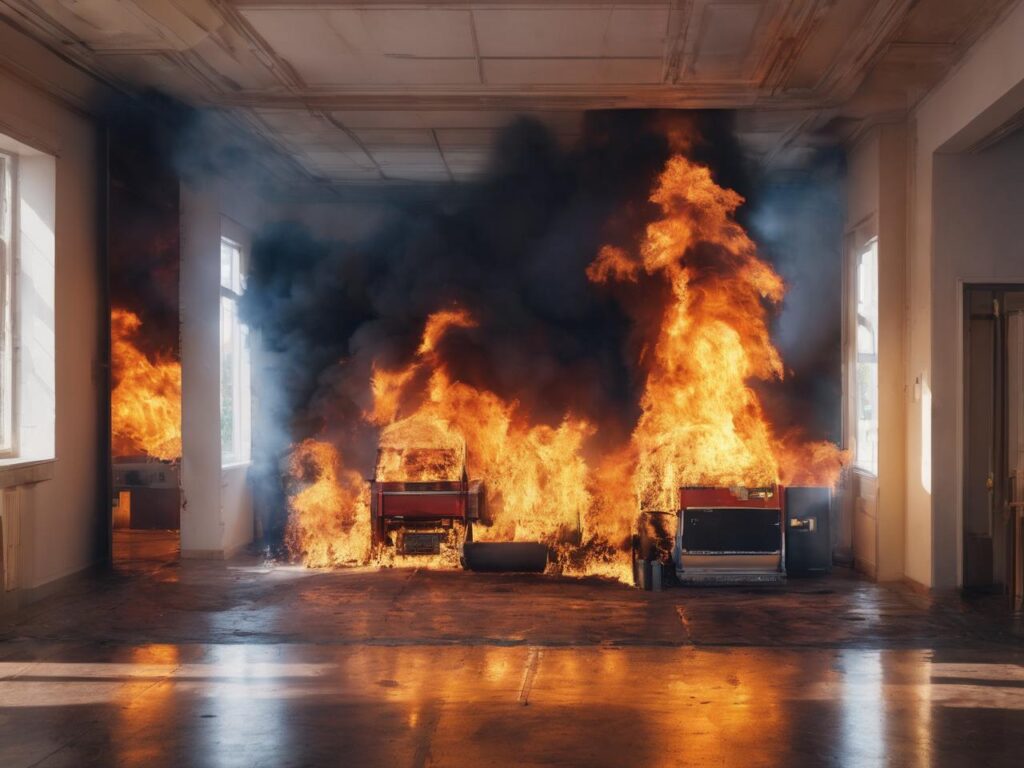
Fire Suppression Equipment
Fire suppression equipment activates automatically or manually to control flames, heat and smoke:
- Sprinkler systems – Release water when heat is detected to control blaze. Avoid collateral water damage.
- Gas systems – Inert gases remove oxygen. Suited to protecting electronics.
- Fire extinguishers – Manually operated by trained users. For small fires before spreading.
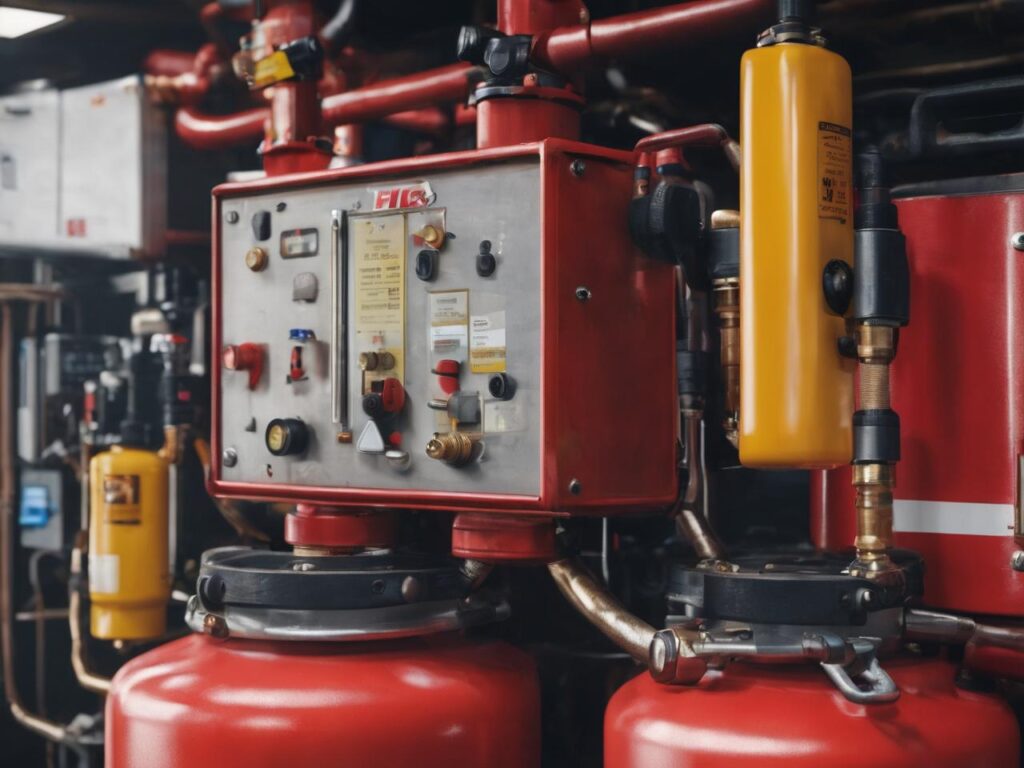
Passive Fire Protection
Passive systems contain fires and prevent spread without power or activation:
- Fire doors – Limit flames, smoke and heat between areas for up to an hour.
- Fire-resistant walls/floors – Made of gypsum boards. Provide fire separation within the structure.
- Smoke curtains – Block smoke spreading while allowing air circulation.
- Fire dampers – Close ducts to stop fire/smoke traveling between compartments.
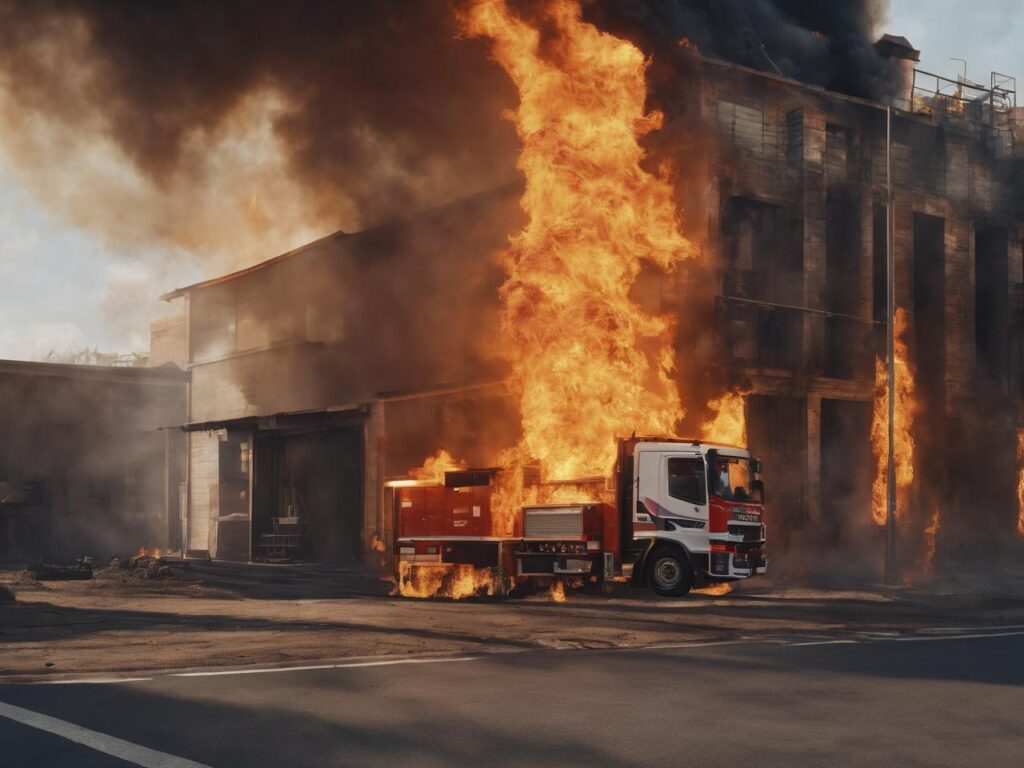
Fit-Out Fire Protection Standards and Codes
Fire protection systems must adhere to relevant codes and standards determined by:
- Building usage – Industrial, commercial, hospitality etc.
- Occupancy types – Density, mobility capabilities of occupants.
- Fire risk levels – Flammable materials used or processes involving fire/heat.
- Building construction – Materials used, compartmentalization, etc.
Some key codes and standards include:
- OSHA Codes – Occupational Safety and Health Administration requirements.
- NFPA Standards – National Fire Protection Association codes like NFPA 72 for fire alarms.
- IBC Codes – International Building Code standards for aspects like egress and construction.
- State/City Regulations – Local ordinances and mandates also apply.
Your fit-out fire protection must align with applicable codes for optimal compliance and safety.
Working With Fire Protection Experts
Most fit-outs involve partnering with specialists to achieve effective fire protection:
- Code compliance – Understand latest regulations and design accordingly.
- Fire risk expertise – Identify hazards specific to your usage that you may overlook.
- Technical design skills – Determine optimal system components for your needs.
- Installation expertise – Have the practical skills for efficient, safe implementation.
- Ongoing support – Handle maintenance and continue supporting you long-term.
When outsourcing, prioritize certified specialists with proven track records. Also have your contractors collaborate closely with them.
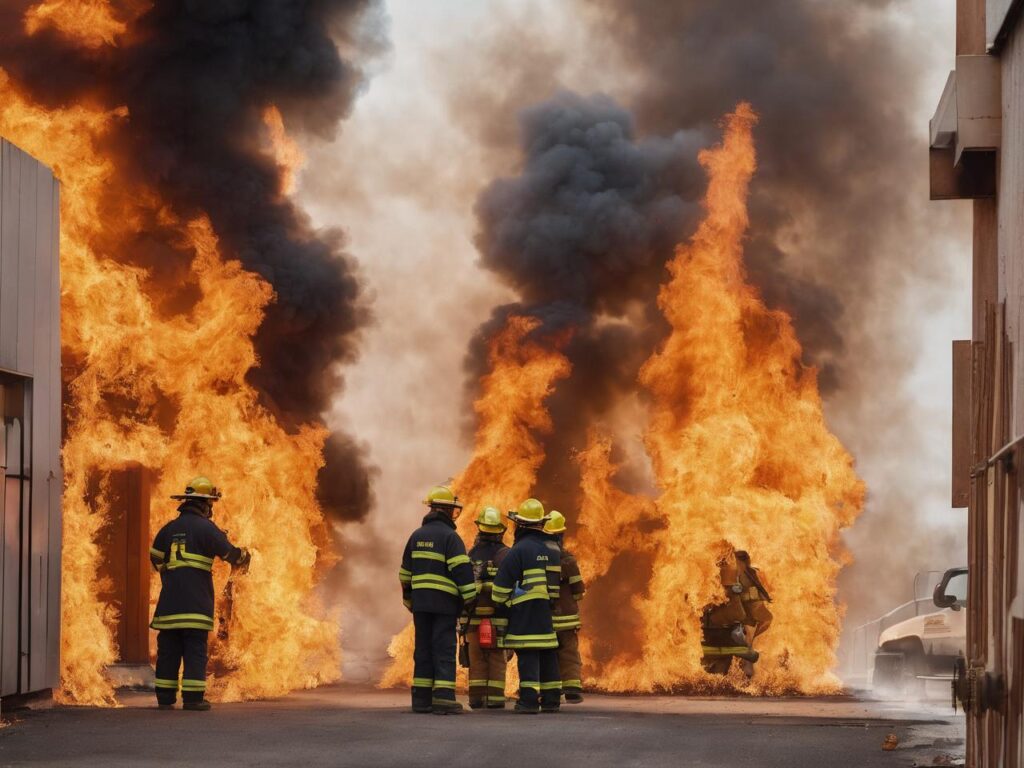
Key Steps in the Fit-Out Fire Protection Process
Achieving comprehensive fit-out fire safety involves several key stages:
- Fire risk assessment
- A qualified engineer surveys your premises to identify risks like:
- Possible ignition sources
- Fire spread hazards
- Escape route inadequacies
- Review regulations
- Verify compliance requirements based on:
- Building usage and layout
- Occupancy and mobility levels
- Local codes and ordinances
- System design
- Specialists create a customized system integrating:
- Fire detectors, alarms
- Suppression equipment
- Passive protection measures
- Installation
- Expert teams safely install designed systems with minimal disruption.
- Commissioning and handover
- Systems are tested thoroughly and compliance is verified.
- Relevant documentation is provided.
- Maintenance needs are reviewed.
- Ongoing support
- Scheduled maintenance and testing is conducted.
- Enhancements are added as risks evolve.
Top Fit-Out Fire Protection Tips
Follow these tips for maximizing fire safety during fit-outs:
- Have qualified fire engineers conduct a risk assessment before designing solutions.
- Ensure your fit-out layout allows for adequate escape routes and alarm audibility.
- Use only fire-tested materials like flame-retardant fabrics and coatings.
- Address any unique fire risks like hazardous substances appropriately.
- Integrate fire protection work into your overall fit-out schedule effectively.
- Verify code compliance with the authorities after system installation.
- Provide regular staff training on using equipment like extinguishers properly.
- Perform periodic fire drills to test system effectiveness.
- Maintain equipment diligently through testing, accessible storage and timely repairs.
Fit-Out Fire Protection by Usage
Fire protection requirements vary based on building usage. Some key considerations:
Office Fit-Outs
- Detector and alarm density to suit high occupancy.
- Integrate emergency lighting and signage with fit-out.
- Allow for safe high-rise evacuation.
Industrial Fit-Outs
- Address dust, vapors that may impair detectors.
- Hazardous areas need specialized suppression like gas or foam systems.
- Fireproof hydraulic and fuel storage areas.
Hospitality Fit-Outs
- Limit fire spread between guest rooms with barriers.
- Extra suppression for kitchens using open flames.
- Allow for the safe evacuation of occupants unfamiliar with the premises.
Retail Fit-Outs
- Manage risks from large public occupancy.
- Protect evacuation routes and exits from merchandise storage.
- Include smoke vents and sprinklers suited to high-ceiling spaces.
Fire Protection for Fit-Outs FAQs
Got questions about fit-out fire protection? Here are answers to some common queries:
Q: How is the fire protection scope determined for a fit-out project?
A: Fire protection experts first thoroughly assess the specific fire risks based on factors like building usage, layout and occupancy. The applicable codes are also reviewed. Based on the risks and regulations, they recommend suitable equipment, materials and procedures tailored to your requirements.
Q: Who takes responsibility for the ongoing maintenance of fit-out fire systems?
A: The building owner is ultimately responsible for regular testing, inspections and maintenance unless explicitly agreed otherwise. Many owners outsource this to qualified service providers.
Q: What fire protection measures apply for industrial fit-outs?
A: Typical measures include gas suppression systems, robust ventilation controls, spill containment, compartmentalized hazardous storage, and specialized smoke detection. Processes using flames/high heat need custom precautions.
Q: How do regulations for offices differ from restaurants?
A: Key differences are additional smoke ventilation, higher sprinkler density, more protective kitchen extract systems and strict fire separation from cooking areas for restaurants.
Q: What are the consequences of non-compliant fire protection?
A: Direct risks are endangering lives and assets if a fire occurs. There may also be financial penalties, forced renovations if found non-compliant during inspections, and reputational damages.
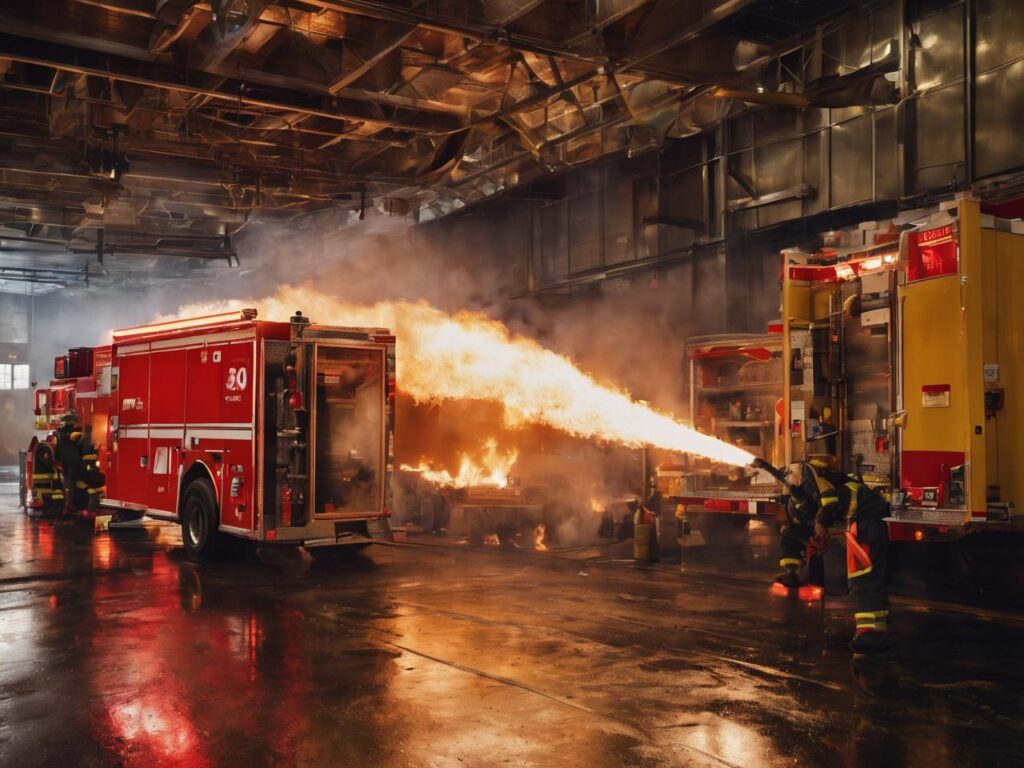
Partner With Prime Phoenix for Your Fit-Out Fire Protection
This comprehensive guide summarizes the vital role of fire safety in fit-outs. At Prime Phoenix, we’re passionate about providing customized, code-compliant fire protection solutions in the UAE. Our experienced team leverages the latest technologies and global best practices tailored to your unique requirements.
To discuss your upcoming fit-out project or upgrade existing fire systems, contact us today. We’re committed to safeguarding your people, property and business continuity through diligent fit-out fire protection works.
